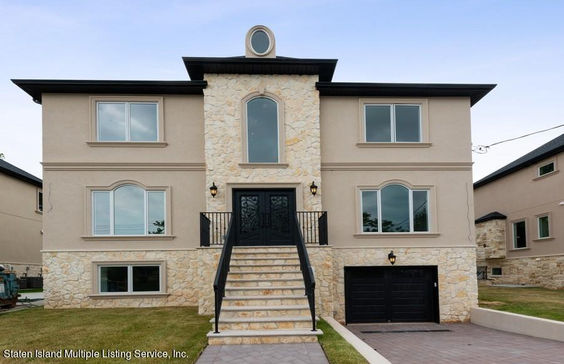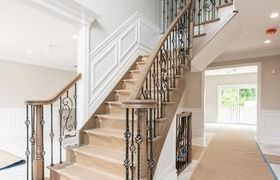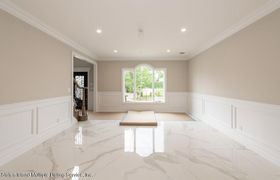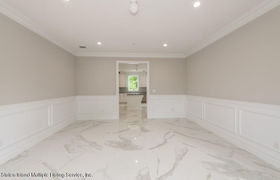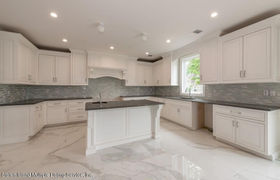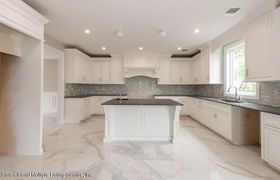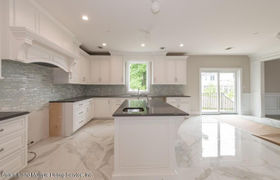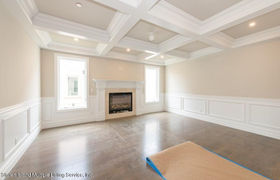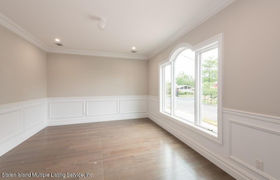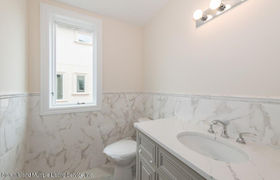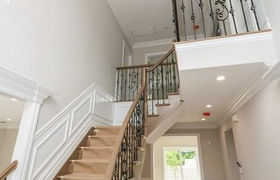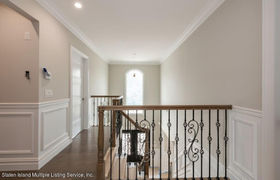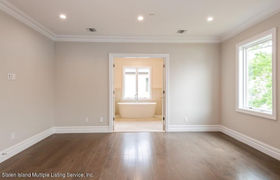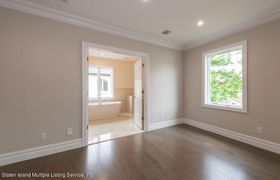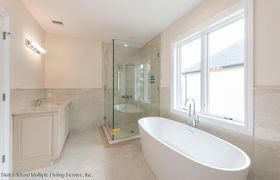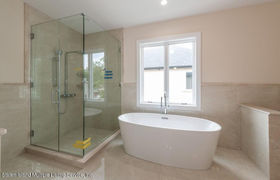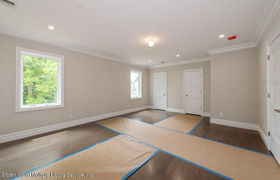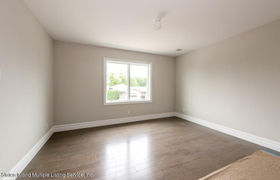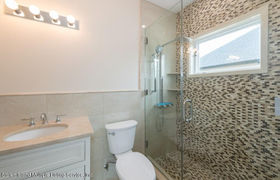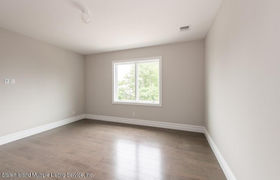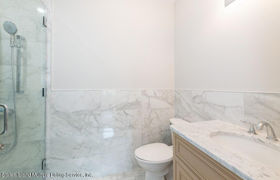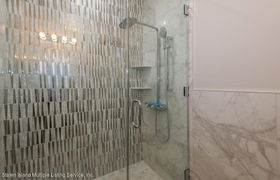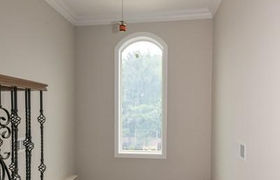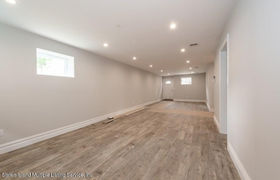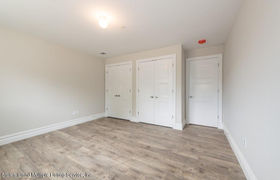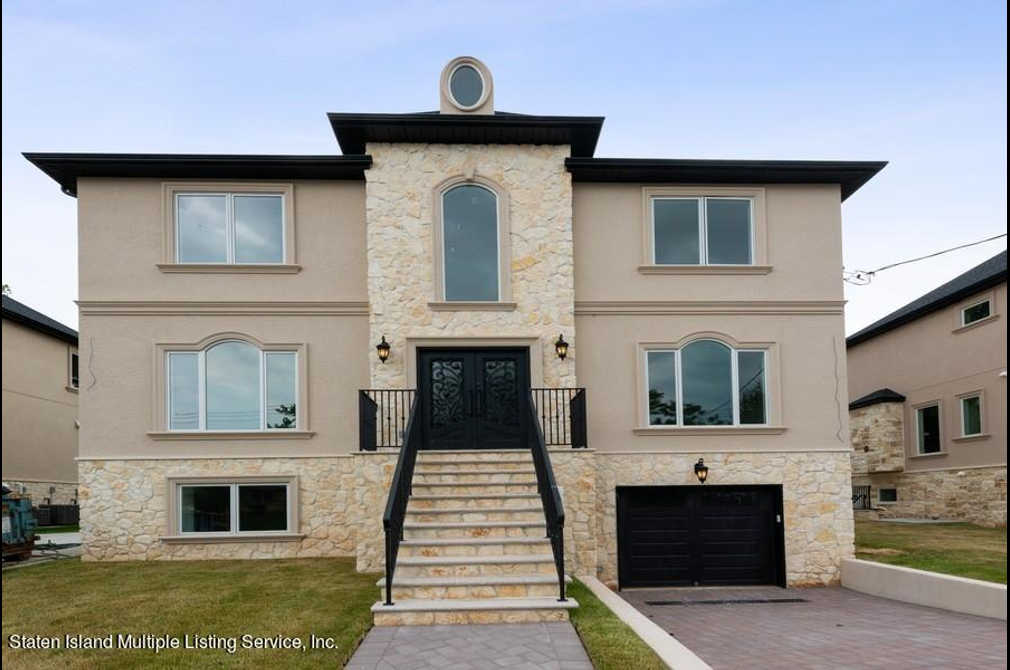$7,631/mo
BRAND NEW CONSTRUCTION! Impeccable One Family 4274 SF of interior space on a 6,000 SF Lot!. BRAND NEW CONSTRUCTION! Impeccable One Family 4274 SF of interior space on a 6,000 SF Lot!. The first level has a living room, formal dining room, powder room, family room with fireplace, and a kitchen with center island, custom cabinetry, granite, and a Kitchen Aid appliance package (48'' commercial stove, built-in refrigerator, dishwasher and microwave). The second level has 3 bedrooms, 3 full baths, which includes a huge master suite, as well a convenient laundry room. The full finished basement has an expansive recreational room, along with a private room ideal for bedroom or home office. The home offers beautiful flooring throughout including oak wood in the family room, living room, bedrooms and hallway. The kitchen, dinette, laundry room, dining room and foyer have porcelain tiled floors The home features Pella windows and screens, 9' ceilings, 7 zone radiant heating and a 3 zone air conditioning system. Other features include, crown molding, custom wood archways, coffered ceiling (family room), Budd central vacuum system, red oak stairs, gas fireplace, high hat lighting, attic, fire sprinkler system, and side entrance to the basement and security system. The outside of this home is stone and stucco, with custom steel entrance doors, front and rear porches, front walkway, a brick paved private driveway and a heated one car garage. New Timberline 30 year roof.
