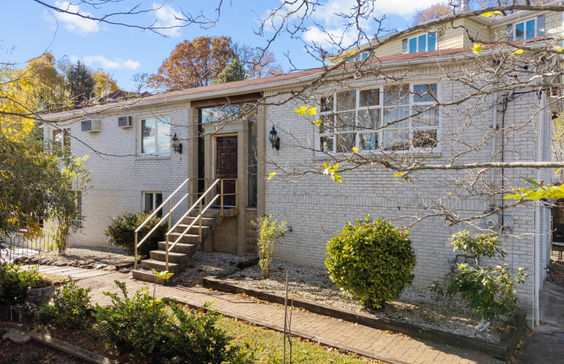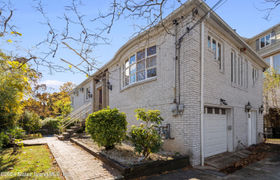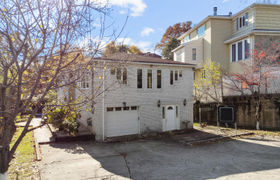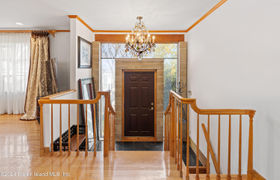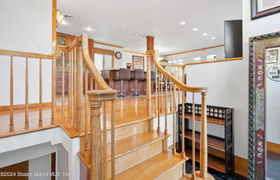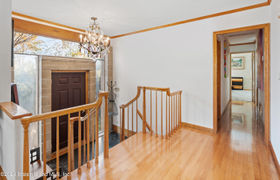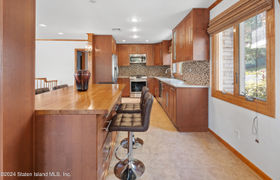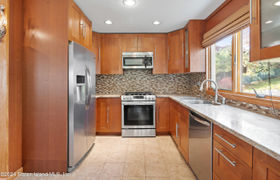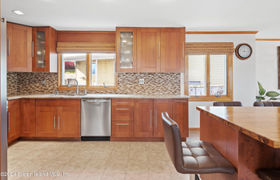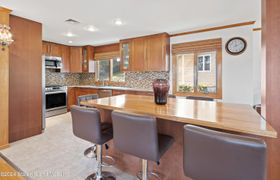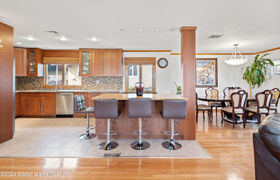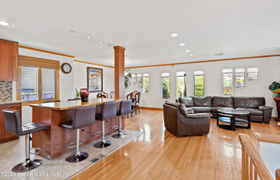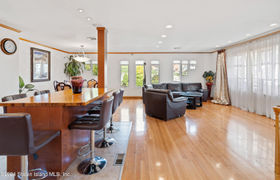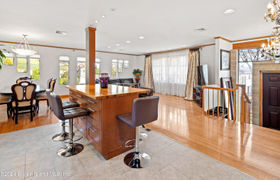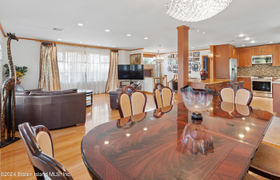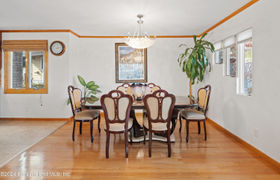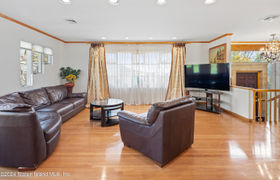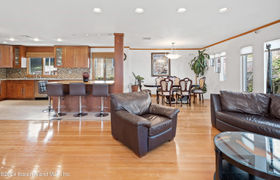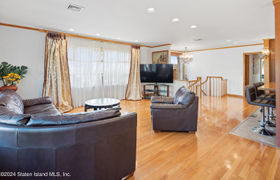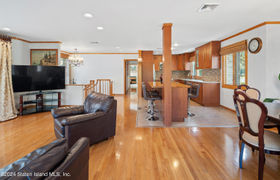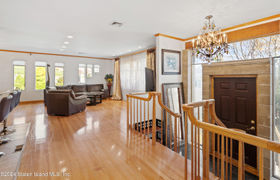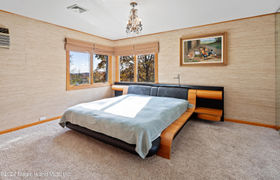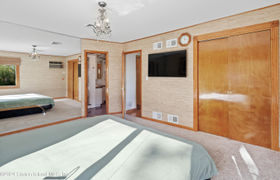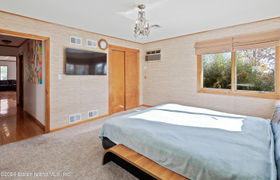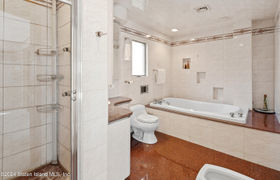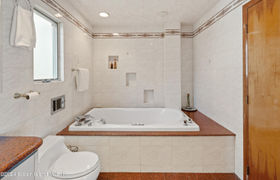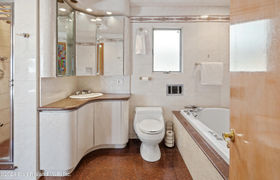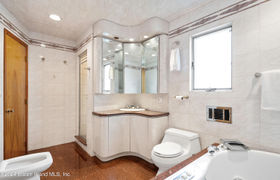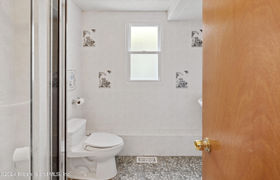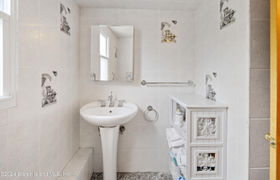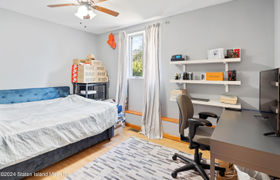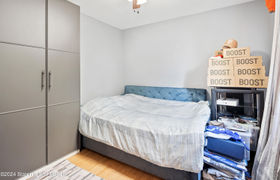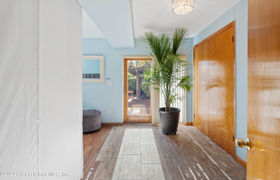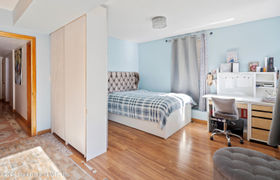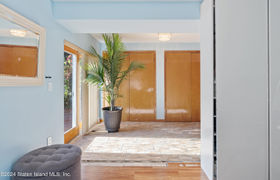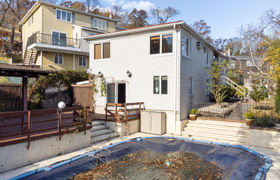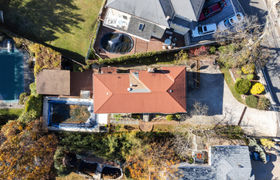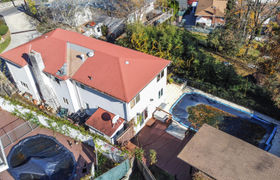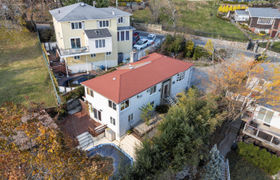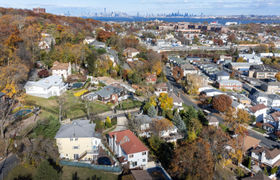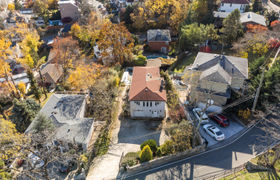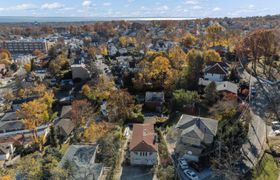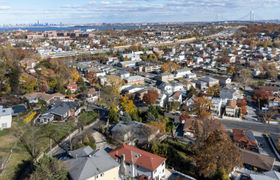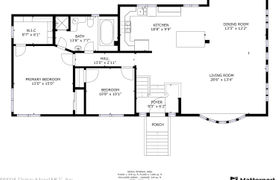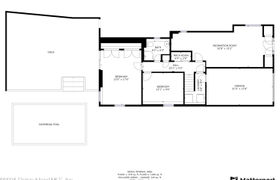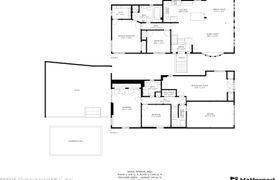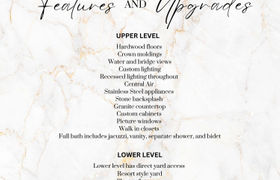$6,800/mo
Welcome to this gorgeous privately gated home situated on top of Emerson hill. With the views including water and the Verrazano bridge, this location will leave you wowed. Walking through the foyer and up the steps to an open floor plan with opulent windows and recessed lighting, it's perfect for those who love to entertain. The eat-in kitchen features custom cabinetry, stone backsplash, granite countertop, stainless steel appliances, tile floor and a large breakfast island. Right next to the kitchen is your charming dining and living room area, which is perfect for hosting gatherings. Incredible natural light fills the house throughout. This level also features two bedrooms, one including the primary bedroom with sensational views, a large closet and a shared bath. The large bathroom features tiling from top to bottom, a stunning jacuzzi, vanity, bidet and a separate shower. The lower level features additional two spacious bedrooms, laundry room, garage and a bathroom with shower. Each bedroom has their own custom closets. One of the bedrooms is a walk out and has direct access to the yard. Turn any of the bedrooms into a home gym or office space for more convenience. This home has a ton of potential to mold it into your own! The approximately 11,200 square foot of landscaped property comes along with peaceful surroundings for being in the nook of the hill. The in-ground pool with a custom built gazebo is a summer resort vision. Another ultimate addition to this home is the endless amount of storage space and a great garage. You will appreciate the convenience of the location, making your commute simple with nearby express buses, expressway and the bridge! Very accommodating to local shopping, restaurants, cafes and local attractions.
